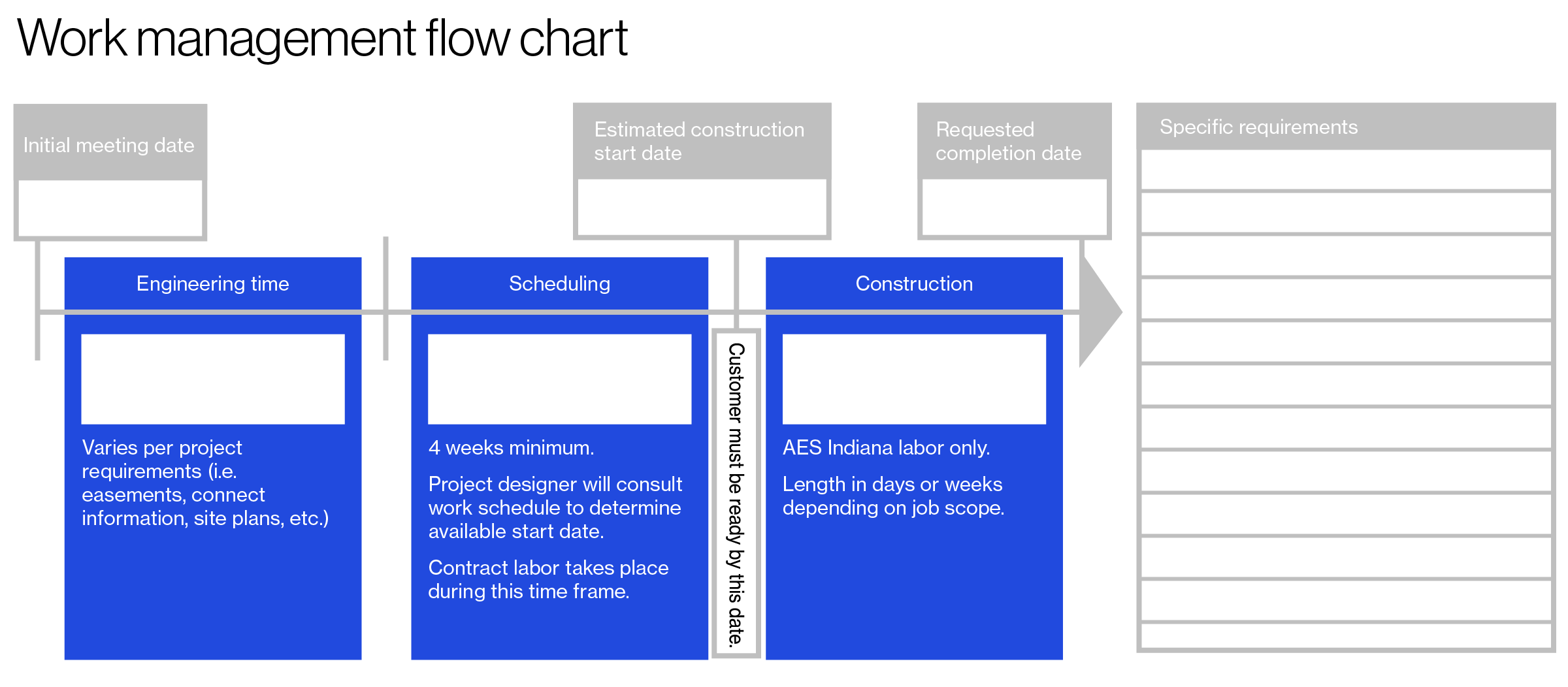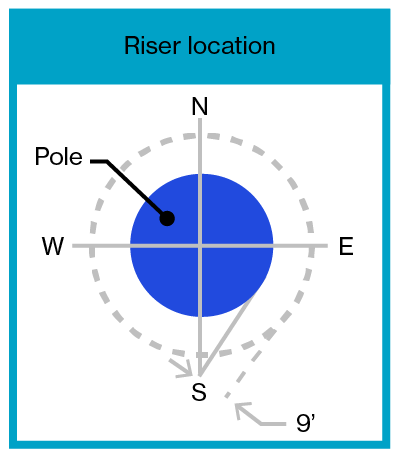AES Indiana is proud to partner with builders and contractors to bring economic growth and opportunity to Central Indiana.
1. Getting started
Follow these steps to begin your construction project
- To speak to a member of our Construction Call Center Team, call 317-261-8333.
- Arrange a meeting with the project designer.
- Work with the project designer in setting up the work schedule.
- Fill out the service application and sign the necessary agreements.
- Provide required site and electrical drawings.
- Provide shop drawings when metering is to be in switchgear.
2. Work management
What to expect in the construction process
- The flow chart below is an essential tool in helping our customers and project designers arrive at an accurate project completion date.
- Since each project is unique, the requirements for successful project completion will vary.
- Please keep in mind that requirements such as easements and railroad crossings require longer lead times and have the potential to greatly affect the timeliness of the project.
- AES Indiana’s project designer will work with you to determine these requirements as well as determining the expected project completion date.
Image

3. Potential causes for delay
AES Indiana and our customers have to work together to complete the project in a timely fashion.
- Delays in receiving plans on time
- Delays in receiving customer load and / or billing information
- Not obtaining easement in a timely manner
- Not obtaining necessary permits
- Weather delays – excessive rain or storms in Indiana and surrounding areas
- Missing Self-Certification / City Inspection Tag
4. Underground installations
Requirements for installing underground lines
- Meter base locations must follow the AES Indiana's Goldbook guidelines. Meter bases must be AES Indiana-approved and “UL” listed.
- 200 ampere Meter Bases – Use gray 2-1/2" Schedule 80 PVC entering only through the right or left knockout on the bottom of the meter base.
- 320 ampere Meter Bases – Use gray 3" Schedule 80 PVC entering only through the left knockout on the bottom of the meter base. When job requires continuous conduit, ask for a free reducer when picking up the equipment.
- All buried conduit shall be gray 4" Schedule 40 PVC with 36” sweeping 90° bend. Install pull string and bury in a 36” deep trench so that the top of the conduit is a minimum of 30” below the finished grade.
- Electrical inspection tags shall be filled out completely and placed inside the meter cabinet.
- Make sure load wires are rung out and marked properly according to phasing.
- No plumbing PVC or fittings will be accepted.
- No flex pipe will be accepted.
5. Metering information
Specifications and location information
- Single-phase
Refer to AES Indiana's Goldbook for meter specifications
- Three-phase
Metering cabinets and equipment can be picked up at our Arlington Service Center
- Arlington Service Center
3600 N. Arlington Ave.
Monday-Friday, 7:00 AM-2:45 PM
6. Prepare your property
Guidelines to prepare for electric service installation
- Stake all property corners and structures, and expose any underground facilities such as pipelines or sewers.
- Grade all trench routes to within four inches of final grade.
- Clear all surface and subsurface obstructions to a depth of 42 inches.
- If you are responsible for your own trench, the trench must be 36 inches deep.
- Riser Specifications (see diagram below). The riser location will be specified by the project designer.
Image
